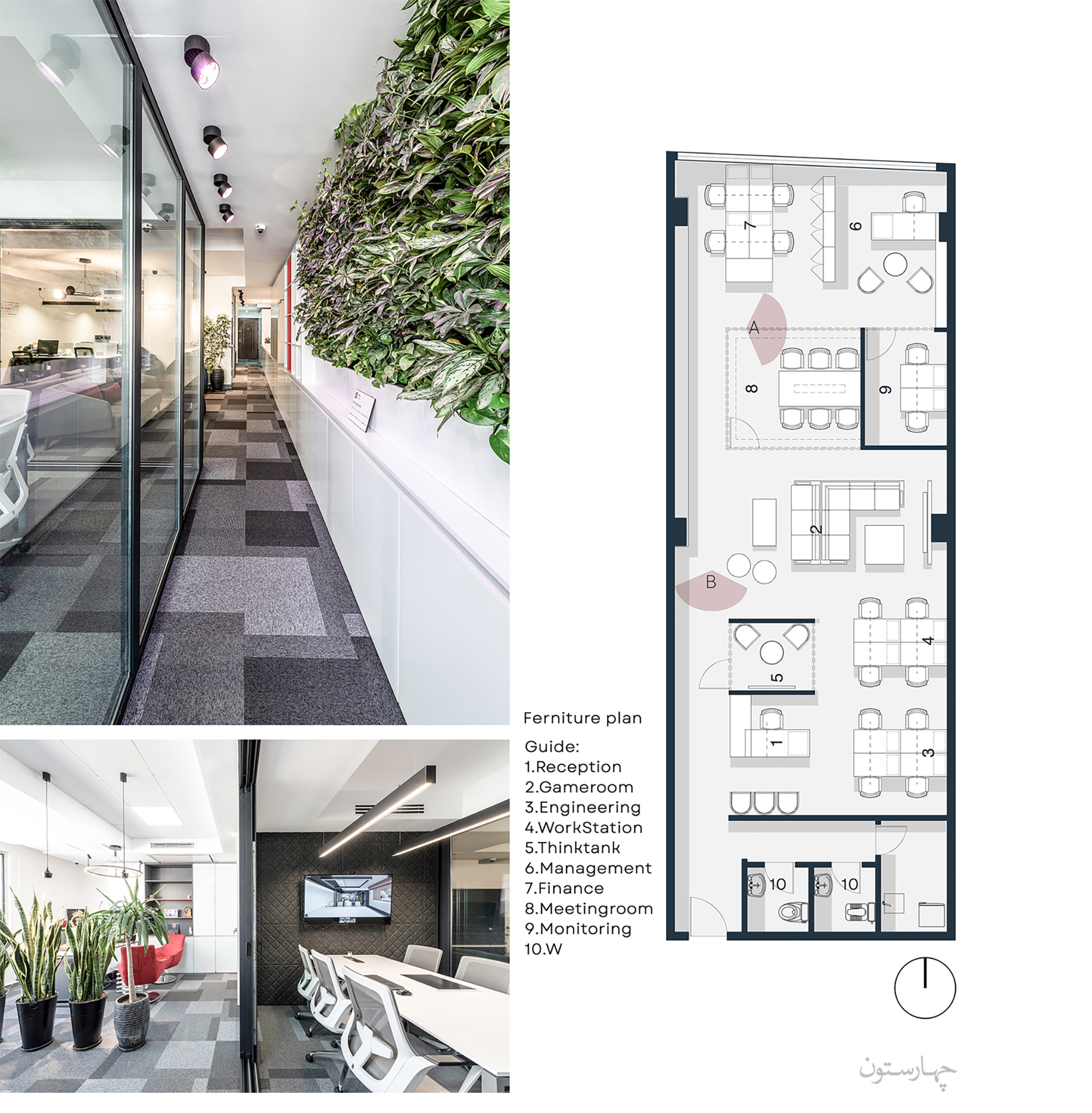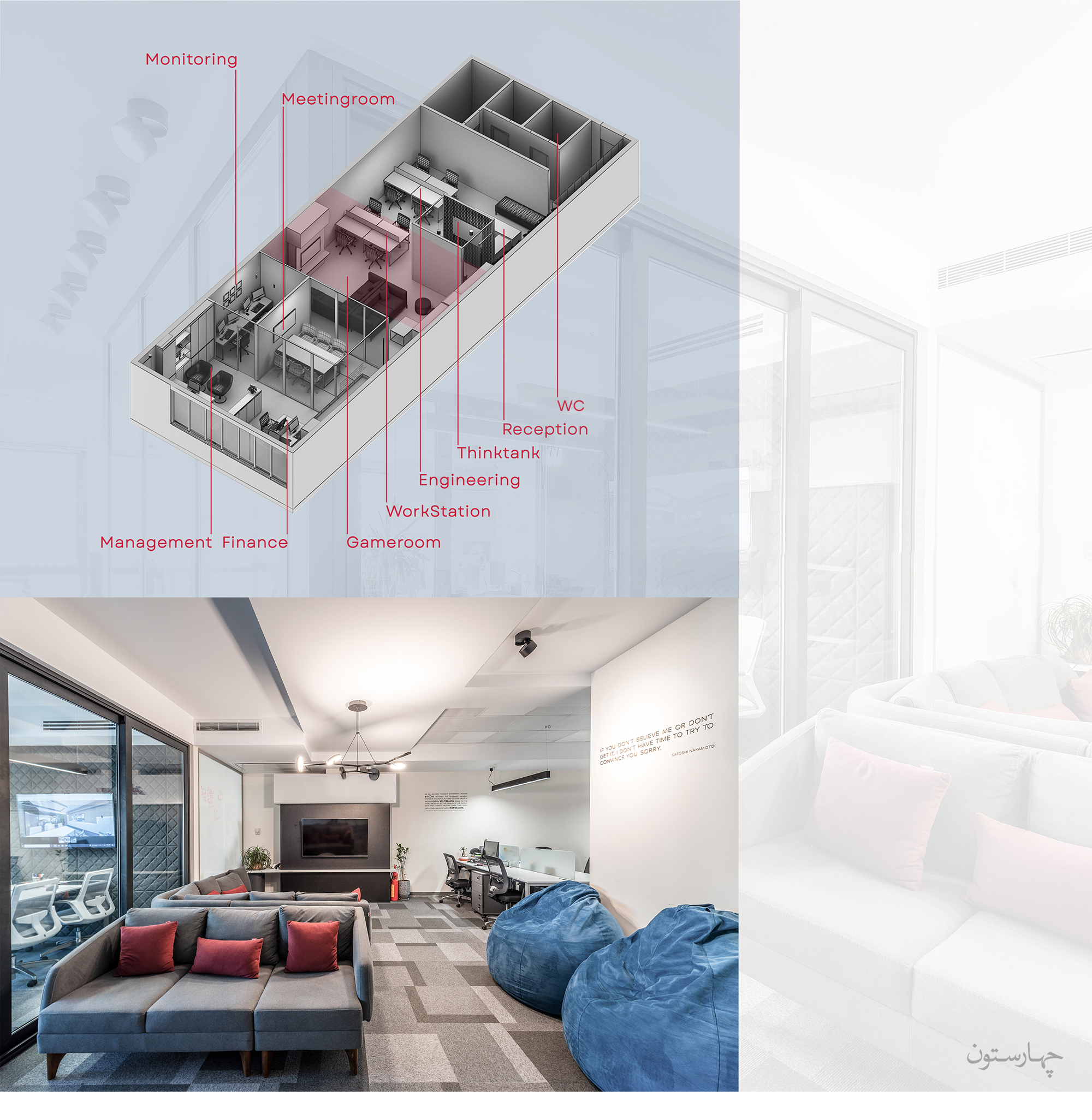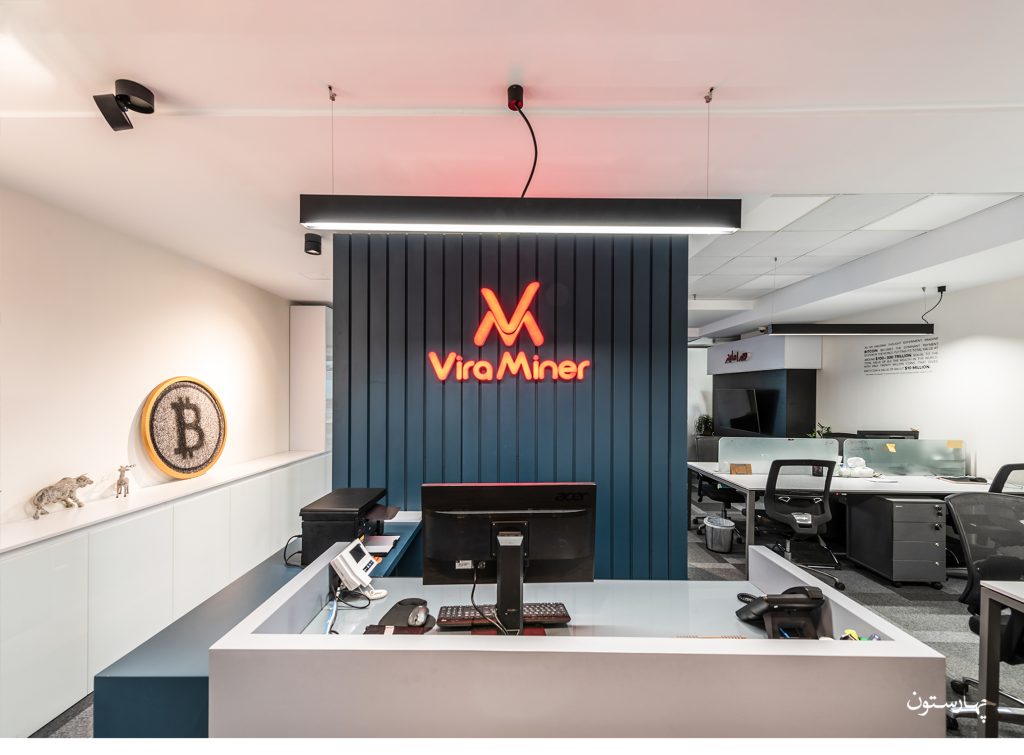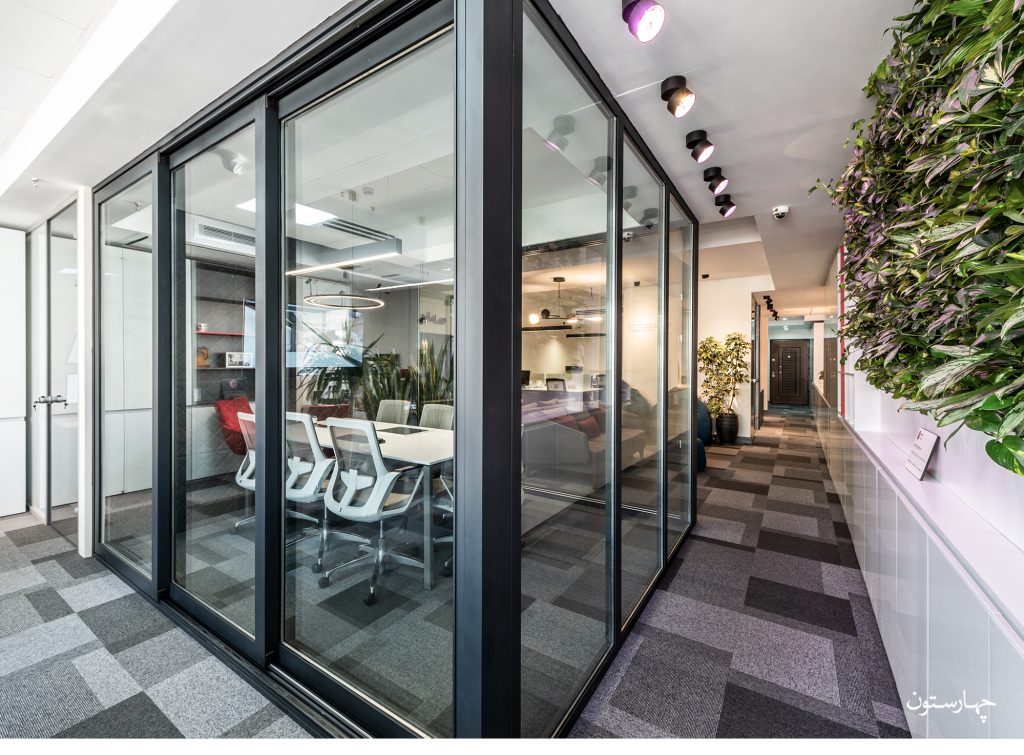Having the proportion of one to five, designed unit suggested a space linear line up in the space. Along this line, closets were projected servicing to the space. To break the proportion, meeting room and the communal space located next to closets. In order to create a sense of unity and maintain the teamwork culture, these spaces were formed with out separators. Also, as a solution for natural air circulation, the walls of the meeting room are folded.






