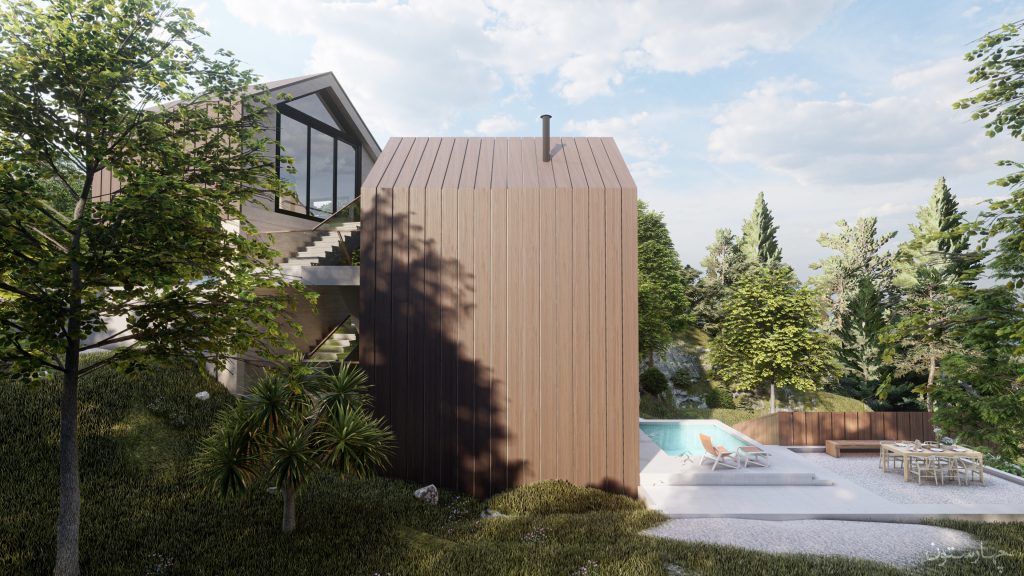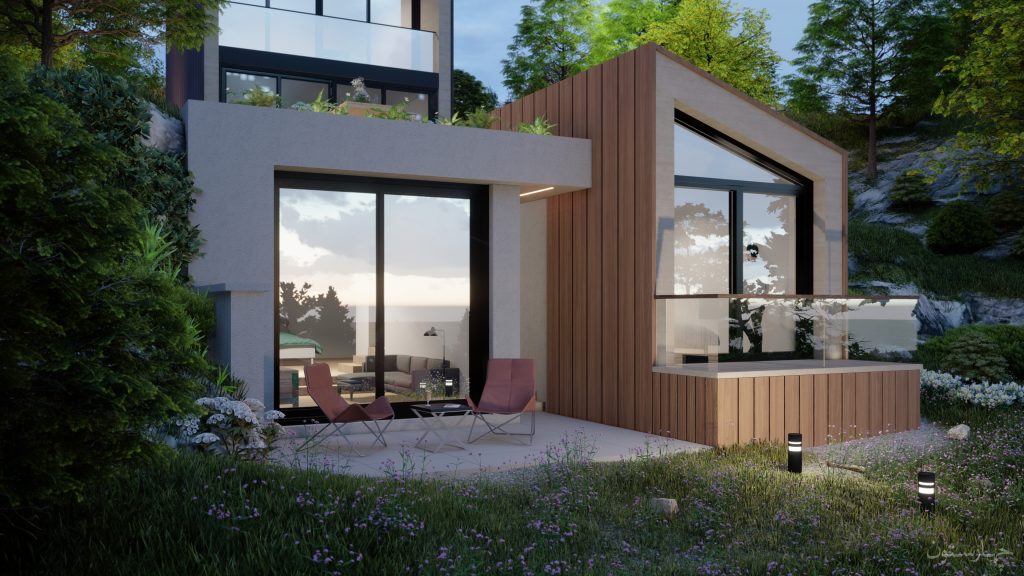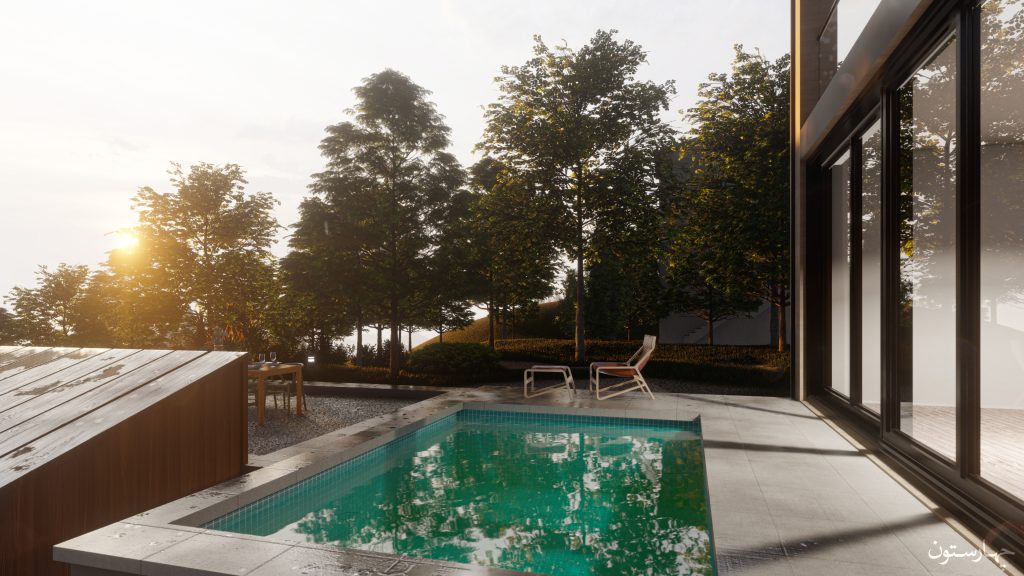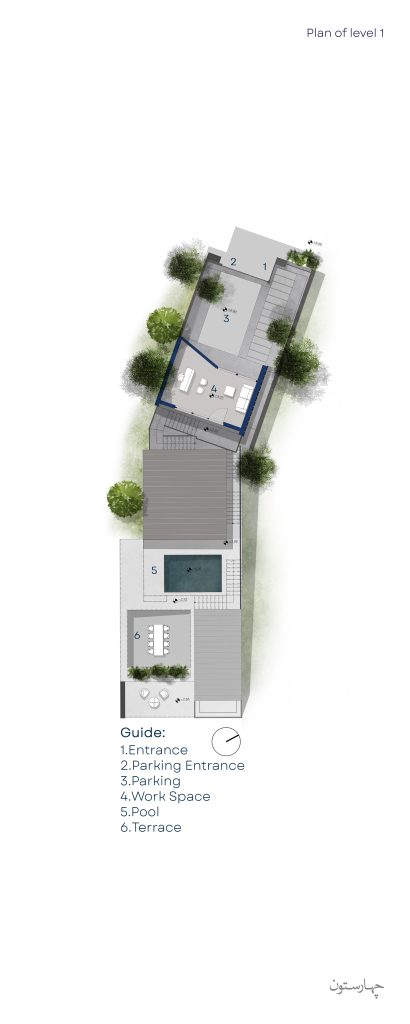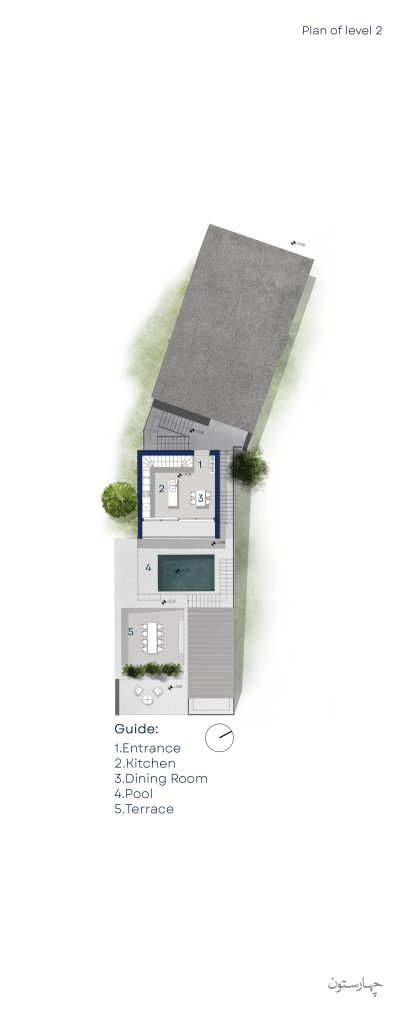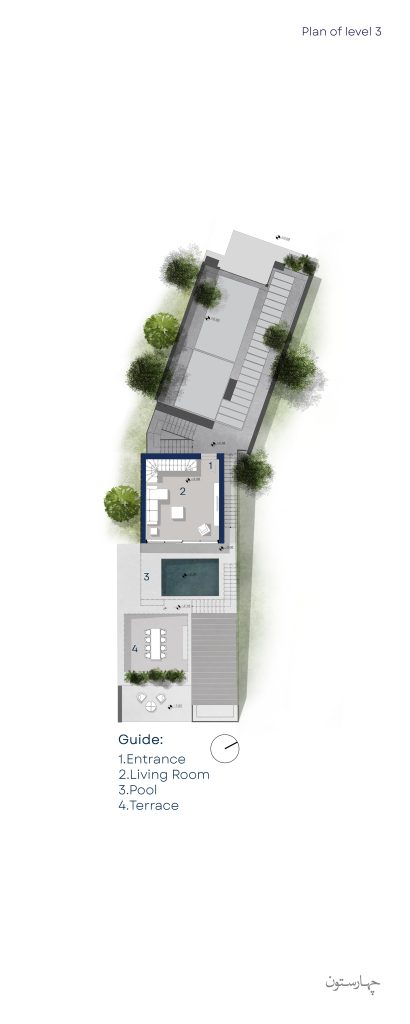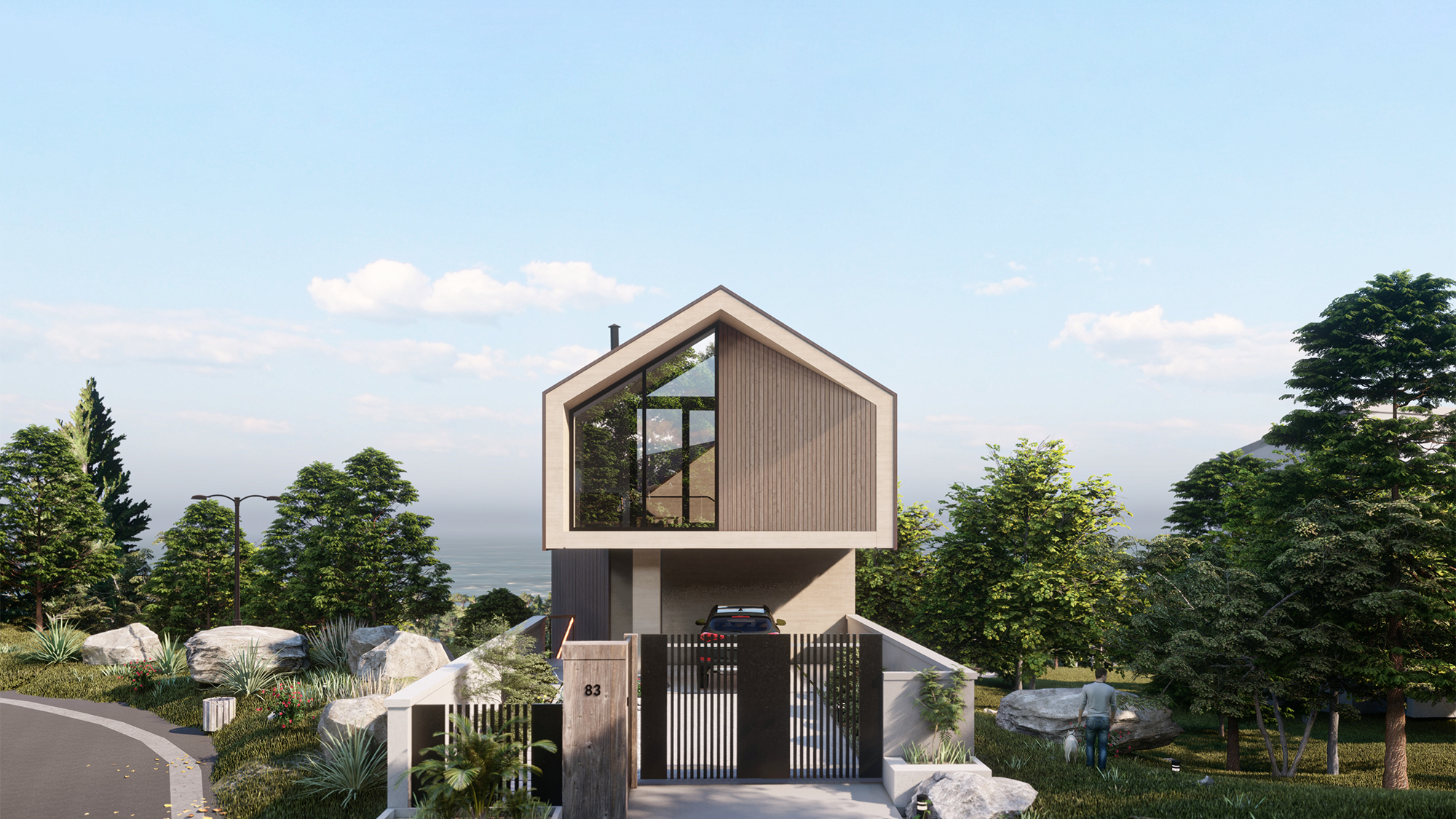Exterior
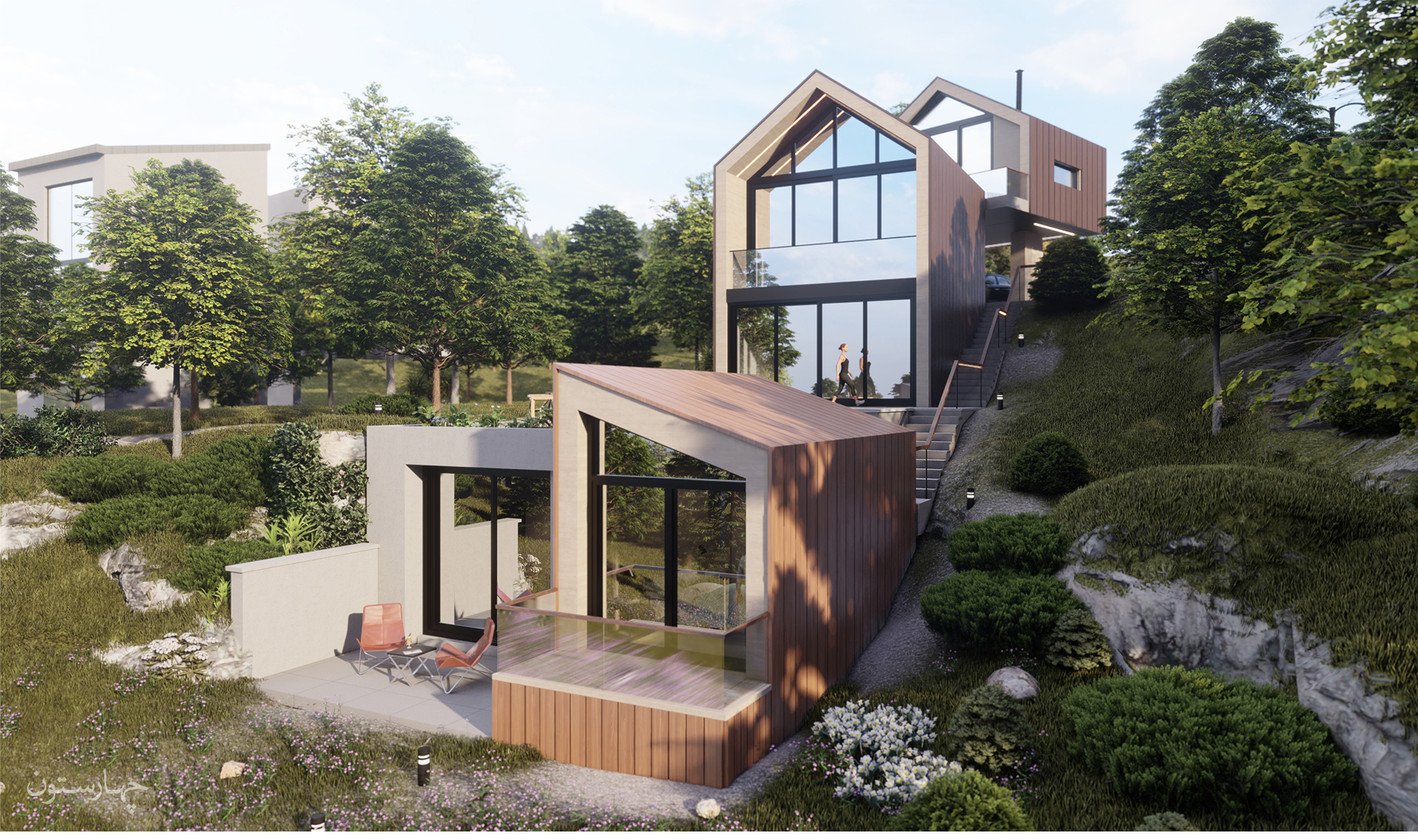
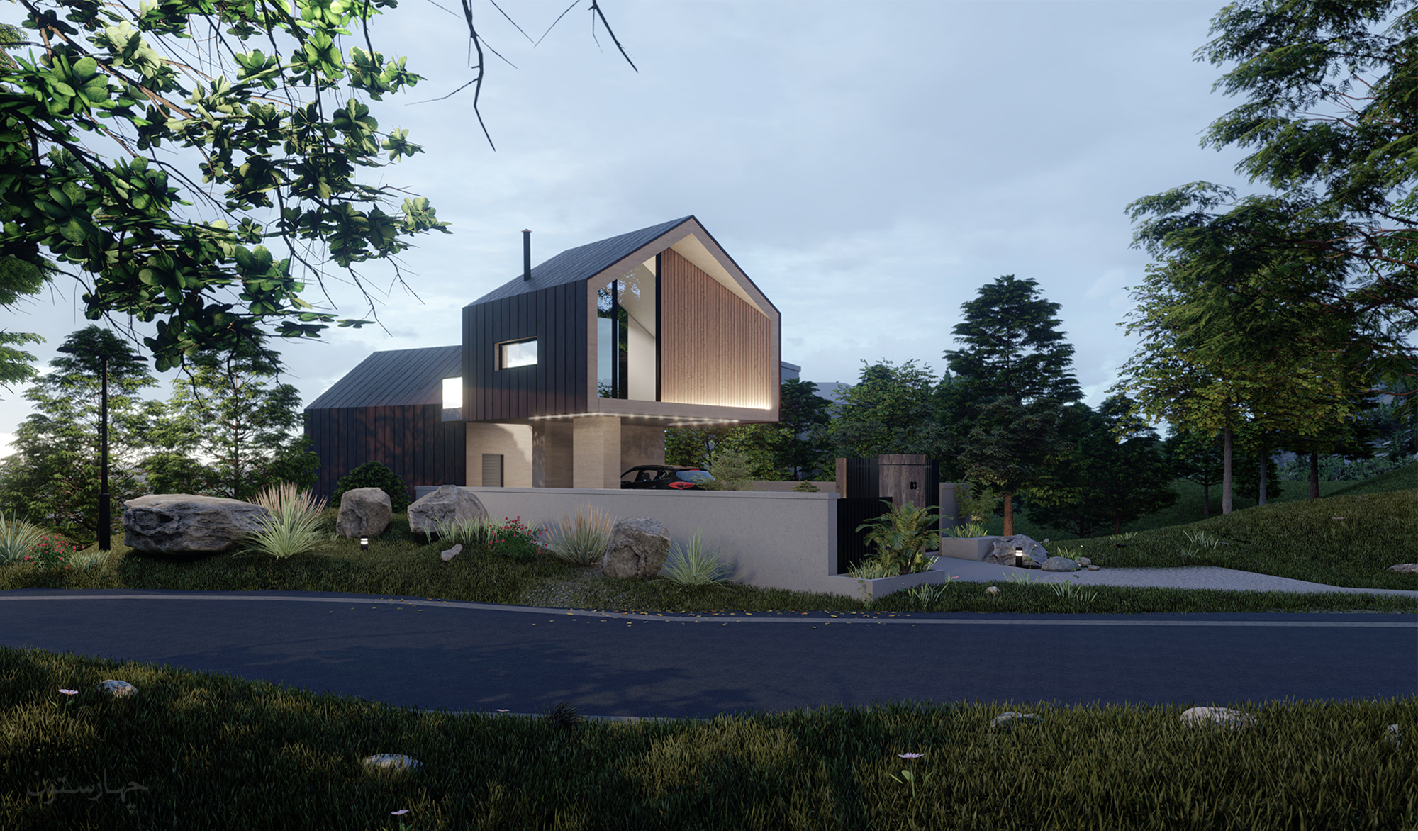
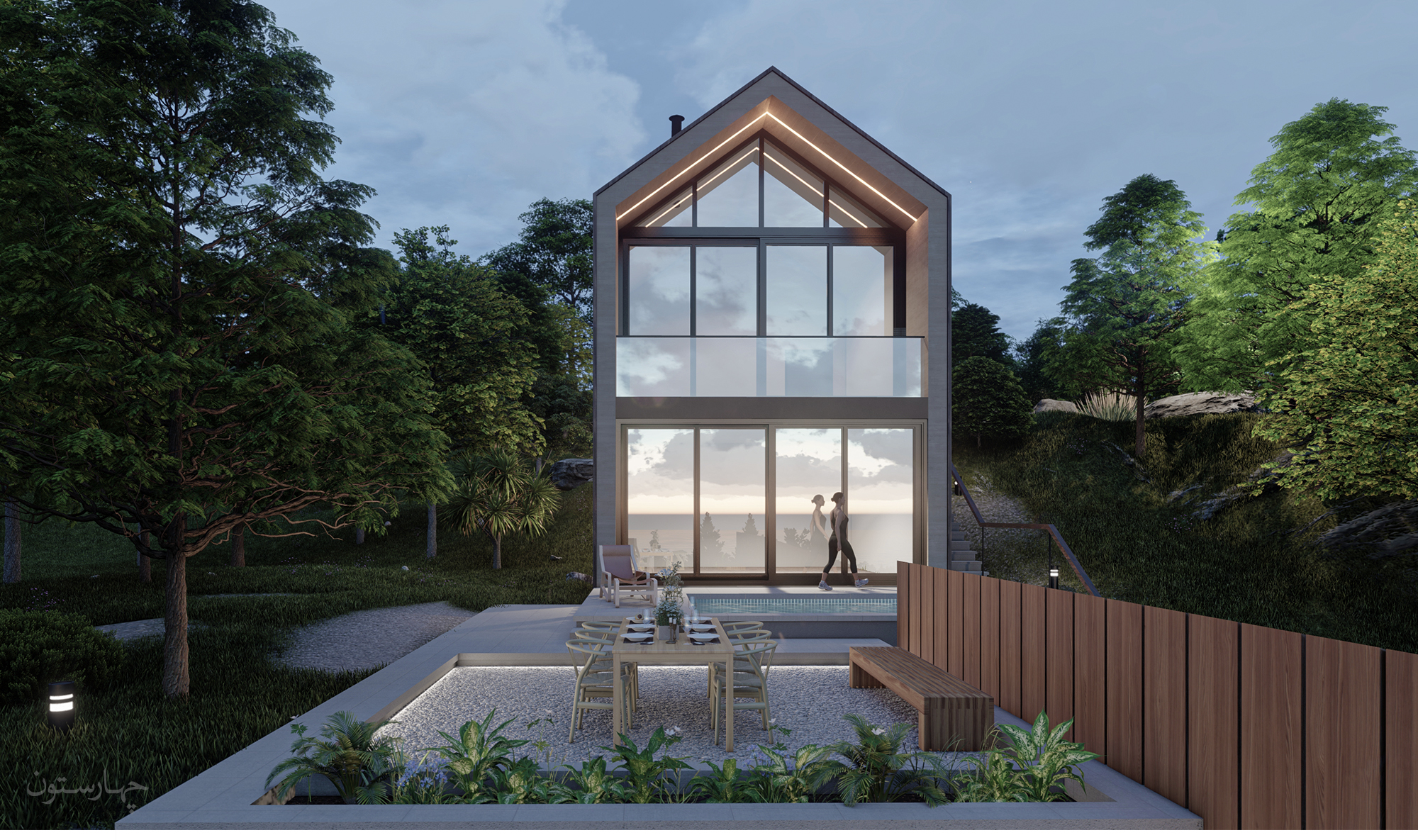
Design process for El Nido villa
The initial idea comes from the topography of the earth.
Maximum use of the natural state of the earth and movement in it, in other words, it can be said that the volume sits on the site with equanimity and respect and in this way it coexists with the environment and the substrate.
The stepped design has created suitable perspectives ( both natural and visual lighting ) in all spaces.
Another aspect of the staircase design is movement.
Different types of access stairs have tried to create a dynamic environment and use all geographical angles and visual and functional transformation of the environment.
Combining the movement in geographical degrees with the placement of spaces has created a game with natural sunlight.
The location of the spaces has been such that after the entrance parking lot.
There is a private and personal space as a workroom with all comfort and sanitary facilities.
Next, there are public and gathering spaces, then the open recreation space centered around the swimming pool and finally the private rest spaces are placed at the end of site.
Placing the pool as an open recreational space space has caused a failure in continuity of the volumes and created a visual balance at the same time, as an intermediate space it has separated different spatial areas.
